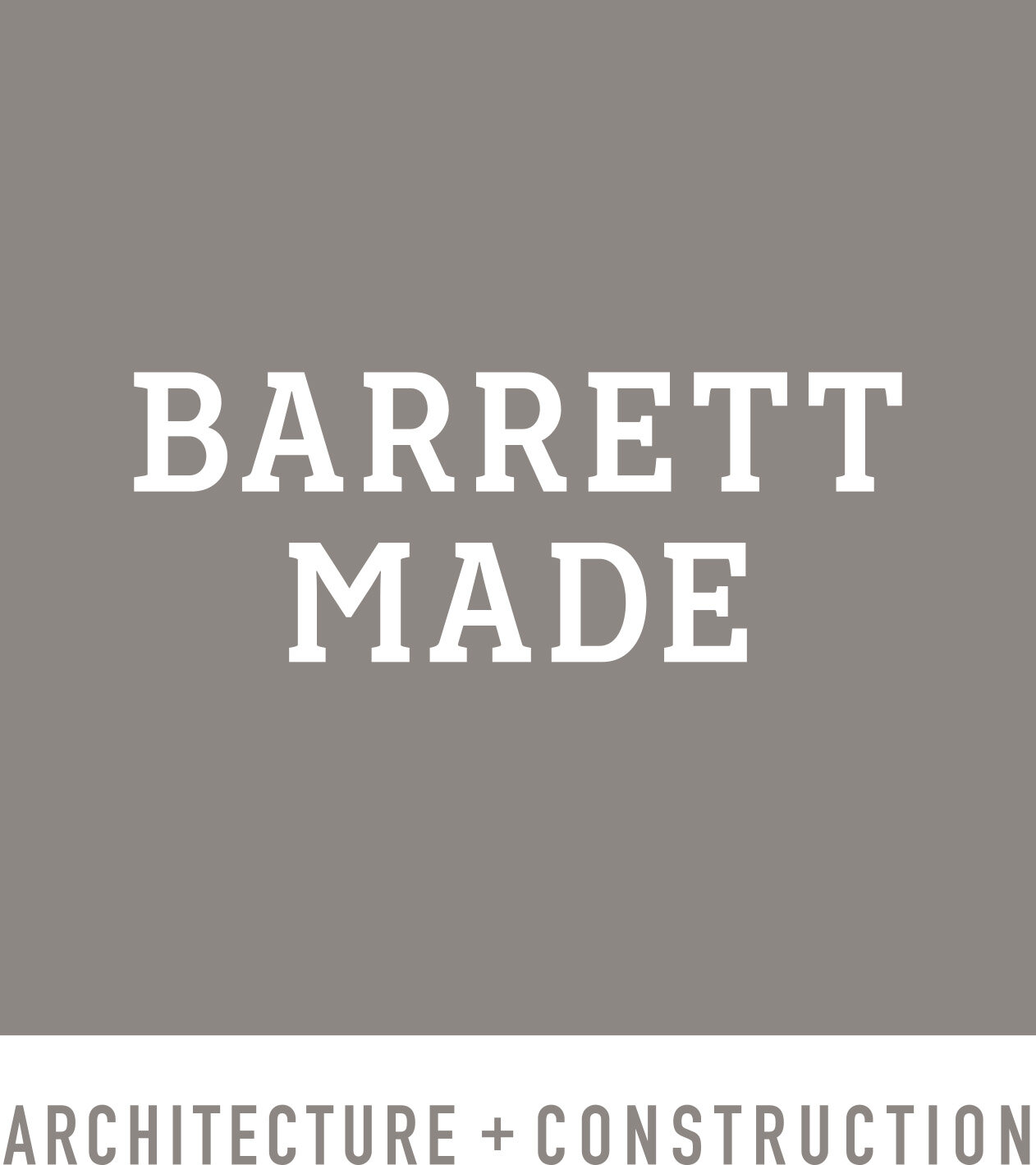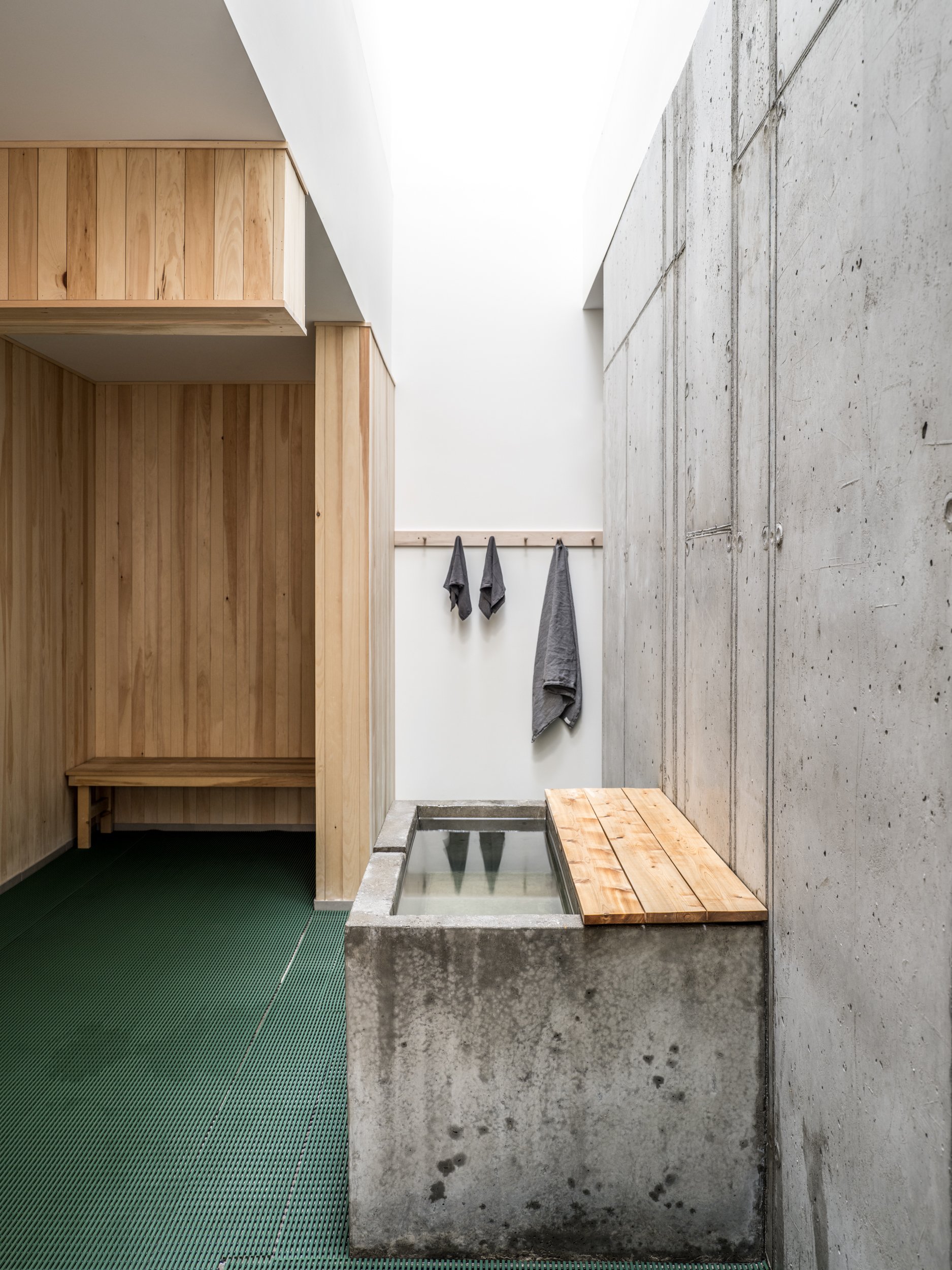+ WASHINGTON BATHS
PROJECT TYPE COMMERCIAL . NEW CONSTRUCTION
SERVICES PROVIDED ARCHITECTURE [IN CONJUNCTION WITH DECENTRALIZED DESIGN LAB] + CONSTRUCTION
DATE COMPLETED 2021
PHOTO CREDIT ERIN LITTLE
Located in the burgeoning Washington Avenue neighborhood in Portland, the Washington Baths project called for the design and construction of a Finnish style bath house to provide an authentic sauna experience.
Completed in 2021 the project features a variety of materials chosen for their natural patina and characteristics intended to age in accordance with the elements. Overall the project consists of approximately 5,500sf on two floors. The lower level includes an entry court, lobby, locker rooms, mens and womens sauna, outdoor plunge pools enclosed in an interior courtyard for privacy and an exercise area. The top floor consists of two housing units. All program elements are organized within three substantial concrete retaining walls which were required to accommodate construction within the steep sloping site near the base of Munjoy Hill.



