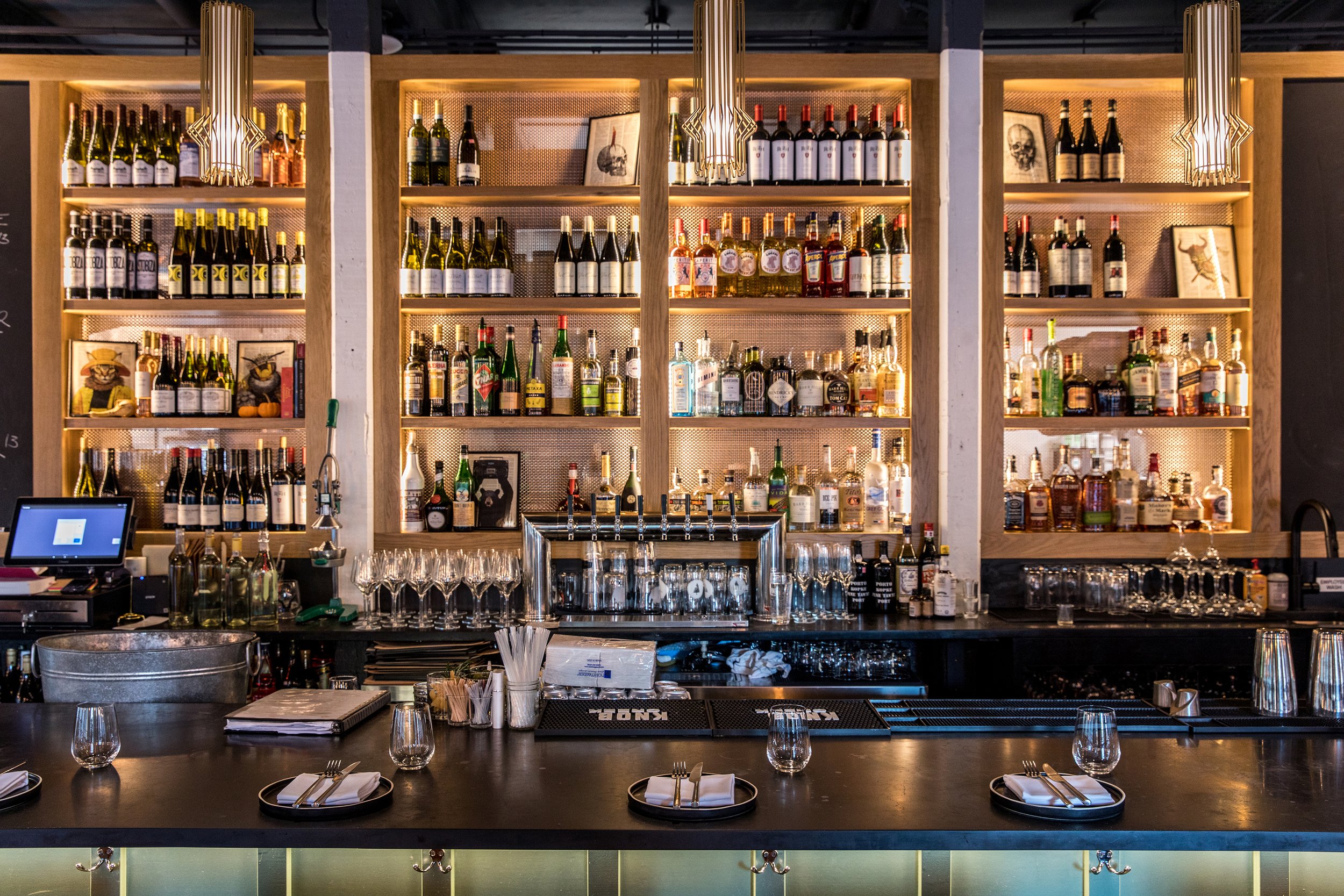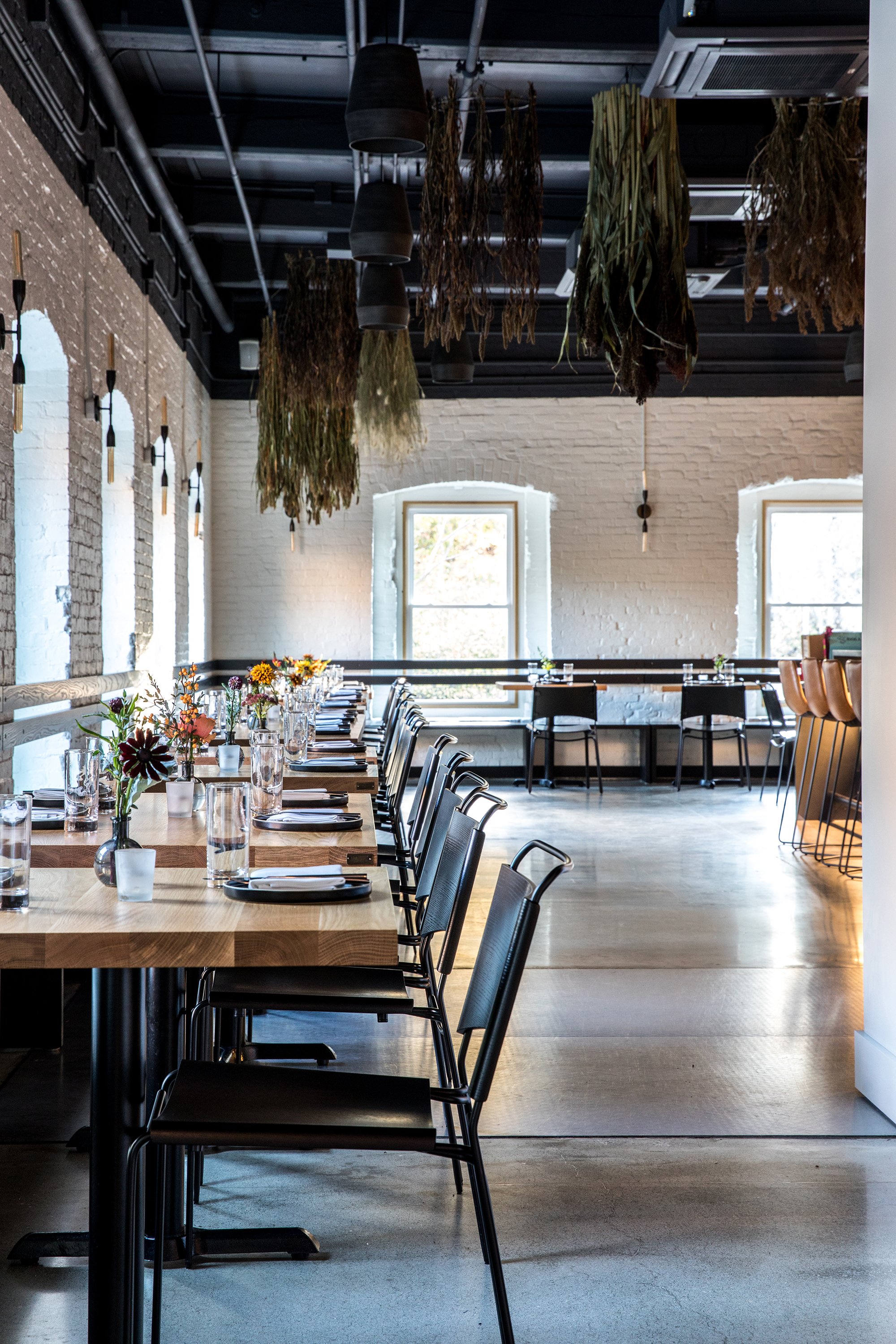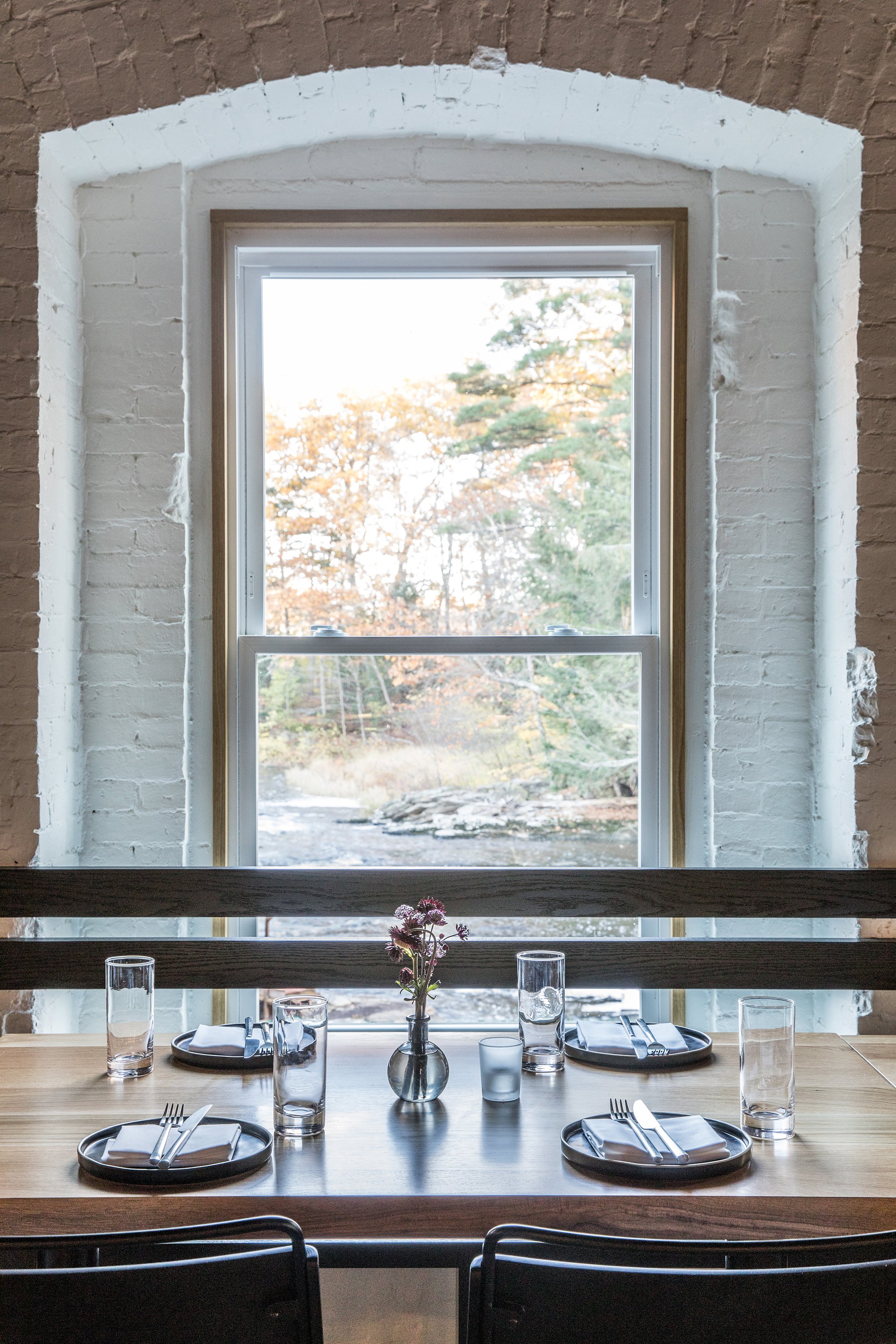+ THE GARRISON
PROJECT TYPE COMMERCIAL + HOSPITALITY . ADAPTIVE REUSE
SERVICES PROVIDED ARCHITECTURE + INTERIOR DESIGN + CONSTRUCTION
DATE COMPLETED 2019
PHOTO CREDIT PETER G. MORNEAU + ERIN LITTLE
Located in the historic Sparhawk Mill in Yarmouth, Maine the space was meant to compliment the texture of the brick and the timber framing. Use of a simple material and color palette create a clean, minimal space that allows the existing mill building to provide a rich backdrop of the ‘theater’ of the restaurant and the kitchen.
The clients expressed an interest in bringing as much greenery into the space as possible by adorning the ceilings and built-ins with thoughtful arrangements of plants and flowers. These create a soft connection to the natural environment surrounding the mill and are a contrast to the heavy brick and timber that characterizes the interior of the restaurant. The pendant fixtures in the seating areas were chosen to compliment this softness through their scale and simplicity. As a contrast, the fixtures over the bar are intended to be lighter and tie into some of the decorative metalwork detail that provides a backdrop to the back bar and screening between the restaurant and the kitchen.




