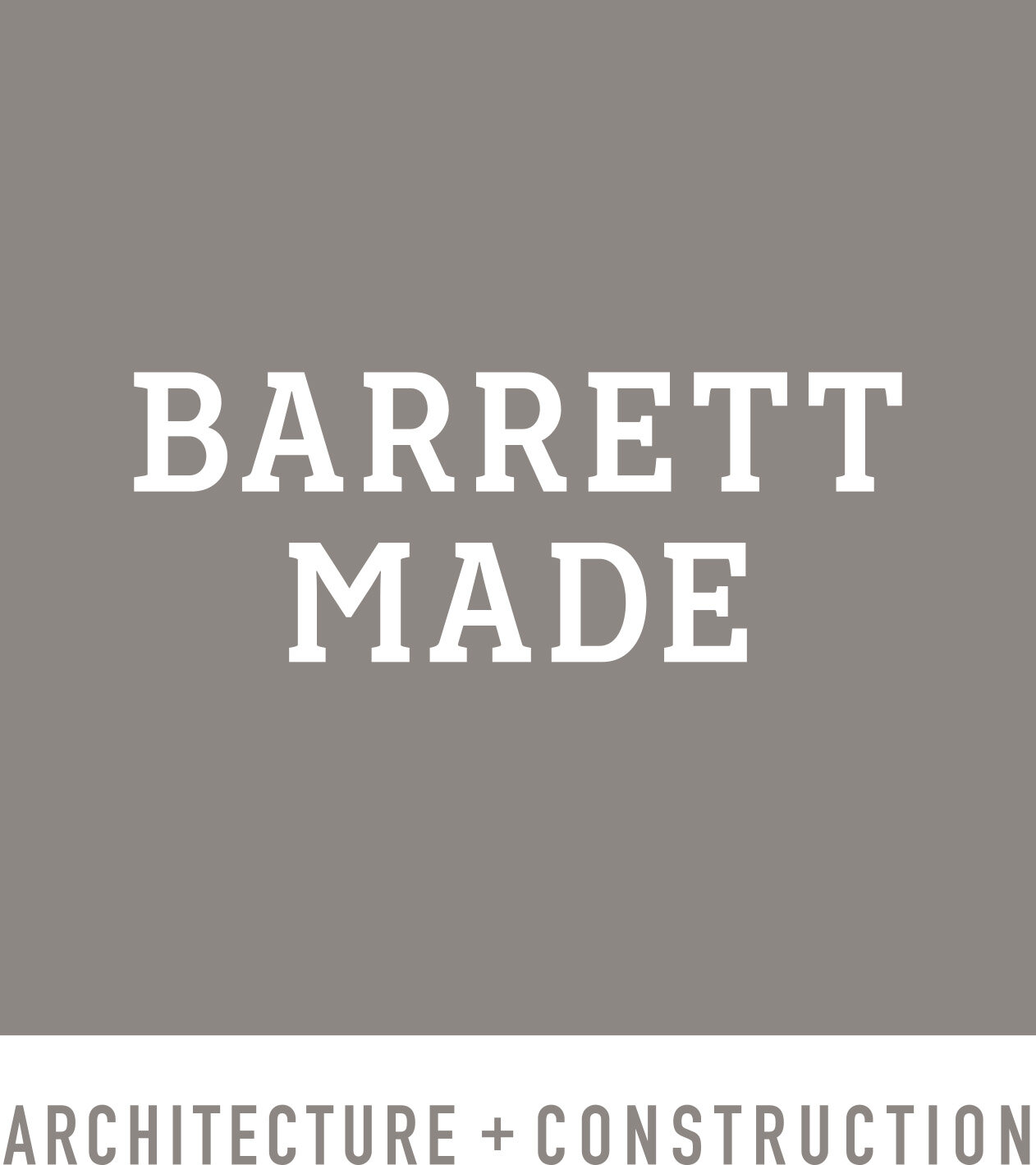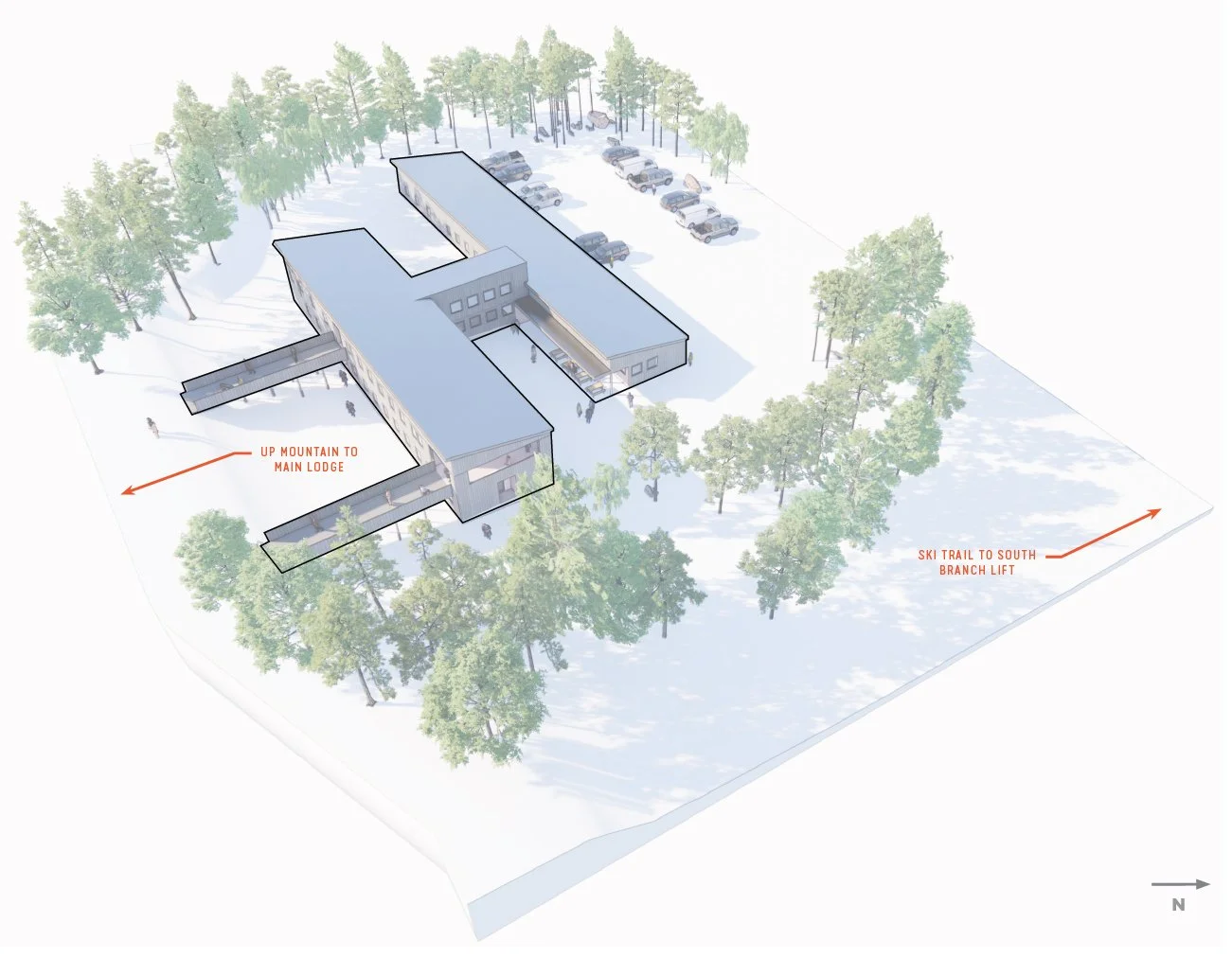+ SADDLEBACK MOUNTAIN STAFF HOUSE
PROJECT TYPE COMMERCIAL . HOUSING
SERVICES PROVIDED ARCHITECTURE
DATE COMPLETED 2023
PHOTO CREDIT RENDERINGS BY BARRETT MADE
Originally conceived as a design for staff housing for an inn on an island off the coast of Maine, the design for the Staff House at Saddleback Mountain was adopted from this to utilize simple forms and repetitive elements. These could be easily prefabricated remotely, delivered and quickly assembled on site to help speed up construction in what is a particularly harsh winter building environment.
The plan is laid out in two distinct wings intended to provide flexibility for different occupant use in different seasons of the year while also allowing the plan to be adapted as the staffing and housing needs for the mountain change in the years ahead. In addition, the split wings of the plan connected by a central circulation area allows for the building to be sited parallel to a relatively steep slope on the mountainside building that allows for ski-in-ski-out access to the South Branch of Saddleback Mountain. The design initially called for use of natural materials and a relatively minimal interior that can be easily furnished and maintained.



