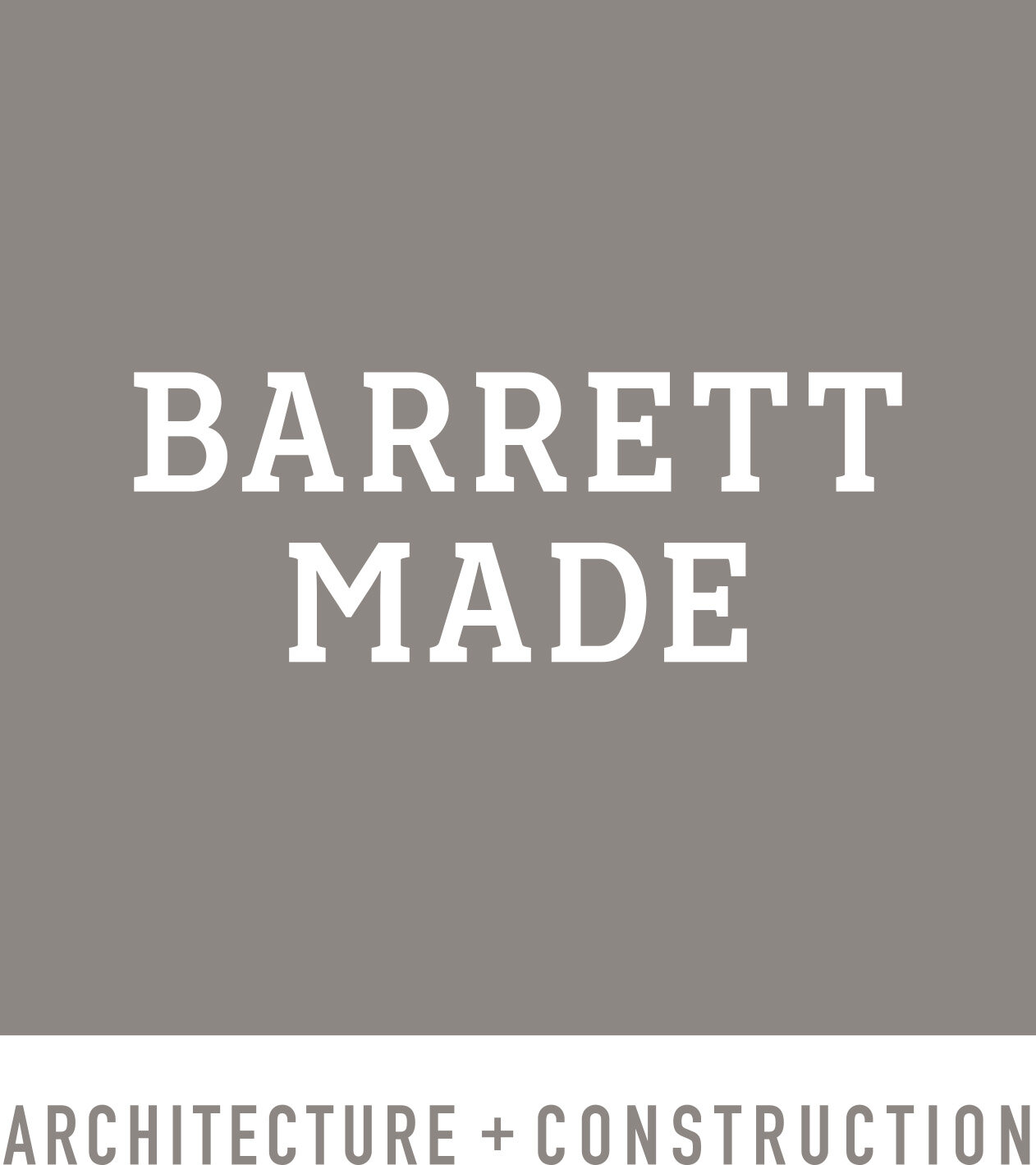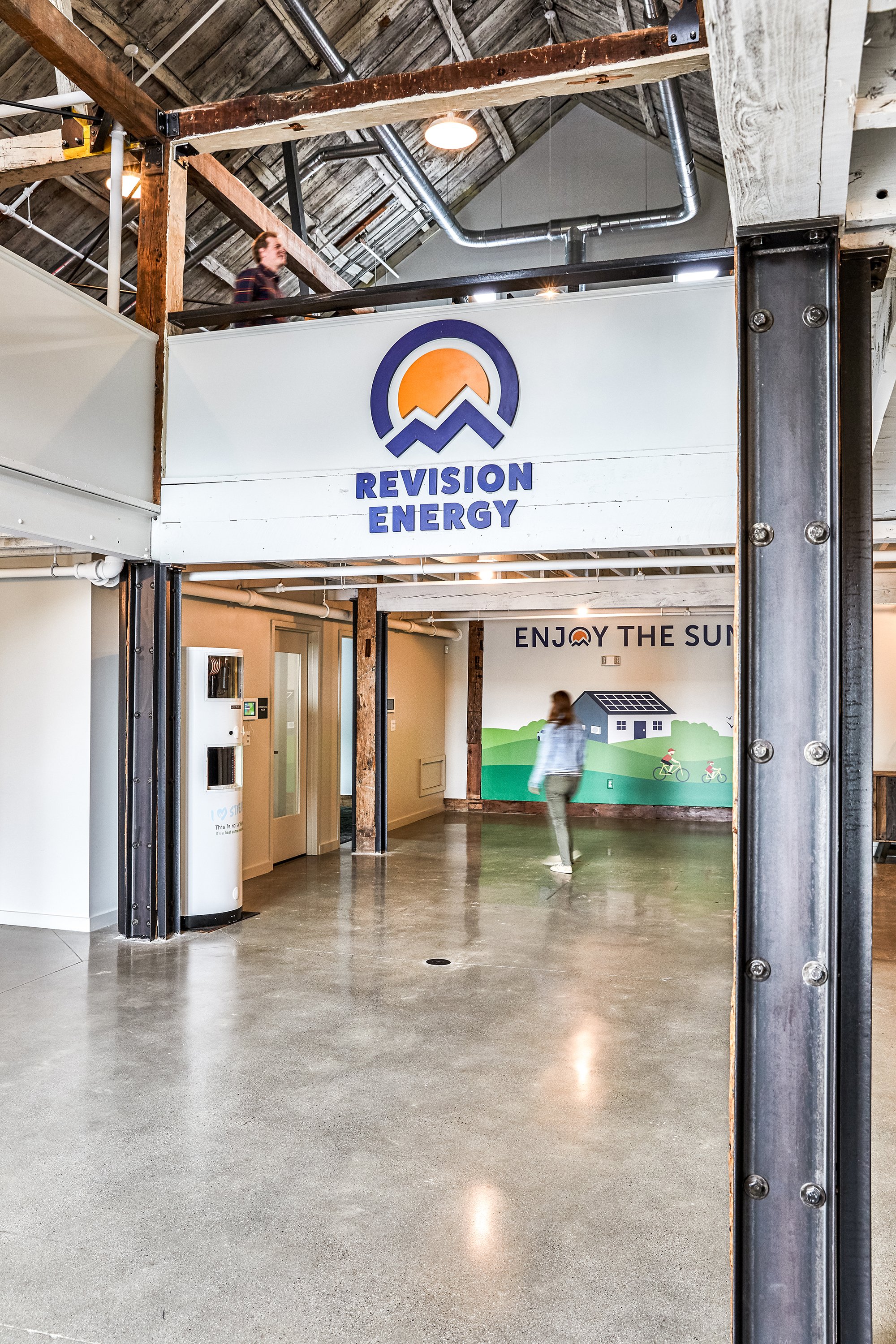+ REVISION ENERGY HEADQUARTERS
PROJECT TYPE COMMERCIAL . RENOVATION + ADAPTIVE REUSE
SERVICES PROVIDED ARCHITECTURE + INTERIOR DESIGN + CONSTRUCTION
DATE COMPLETED 2019
PHOTO CREDIT ERIN LITTLE
Barrett Made provided architecture and construction services for the corporate headquarters of Revision Energy, New England’s largest solar energy provider. The project consisted of renovations to an existing 28,000sf industrial facility including existing warehouse space, machining space and a 19th century post and beam barn and farmhouse. The program called for office space for sales/ marketing/business development, an operations hub and warehouse space.
The barn, originally built for a pig farm, was converted into the sales and customer experience space to take full advantage of the generous interior volume and historical aesthetics. Structural insulated panels were employed to support the existing timber wood framed roof which was preserved and left exposed to the interior and steel elements were carefully incorporated into the existing post and beam structure below. The new headquarters allowed for the consolidation of all of Revision’s Southern Maine based operations while also allowing room for continued growth.




