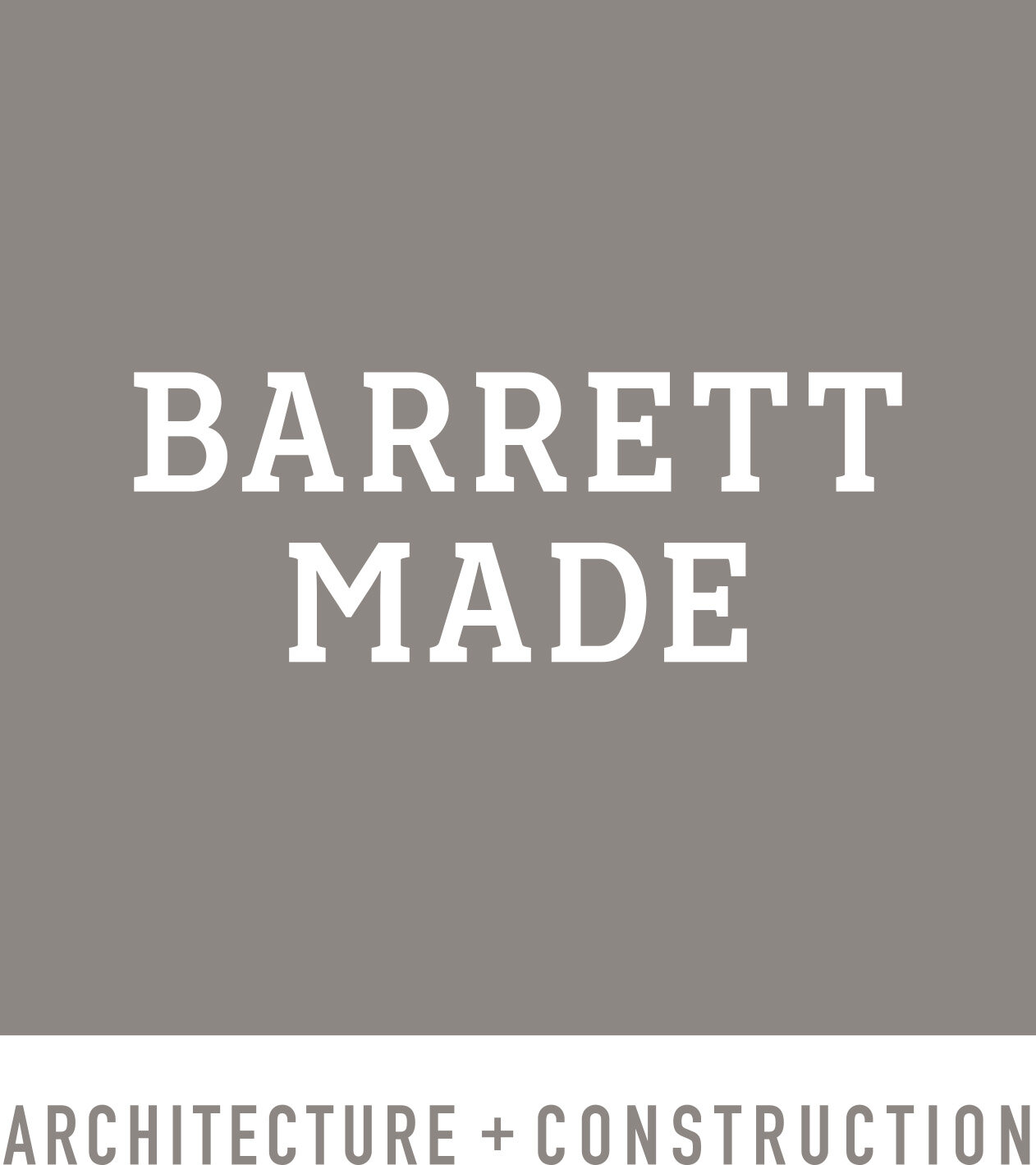+ LONG POINT COTTAGE
PROJECT TYPE RESIDENTIAL . NEW CONSTRUCTION
SERVICES PROVIDED ARCHITECTURE + INTERIOR DESIGN + CONSTRUCTION
DATE COMPLETED 2020
PHOTO CREDIT BARRETT MADE
The Long Point Cottage in Harpswell, Maine is the answer to the question; ‘What might an architect do with a 50’ wide lot with 20’ side yard setbacks and beautiful views of the ocean and a quaint cove situated on the picturesque rocky Midcoast?’ The simple forms are a direct response to the site’s tight building envelope constraints that contain three separate structures each 10’ in width.
The main structure consists of a two bedroom cottage with sleeping spaces on the lower level and living space on the second floor to allow occupants to take full advantage of the expansive views to the east (Atlantic side) and west (cove side). The second structure is a storage building for kayaks and boating accessories and the third is a boathouse adjacent to the coveside dock which doubles as an office and additional sleeping quarters. Each structure is clad in a simple pine rainscreen on the exterior with open white painted framing on the interior to provide a minimal palette set against the tones of the coastal surroundings.



