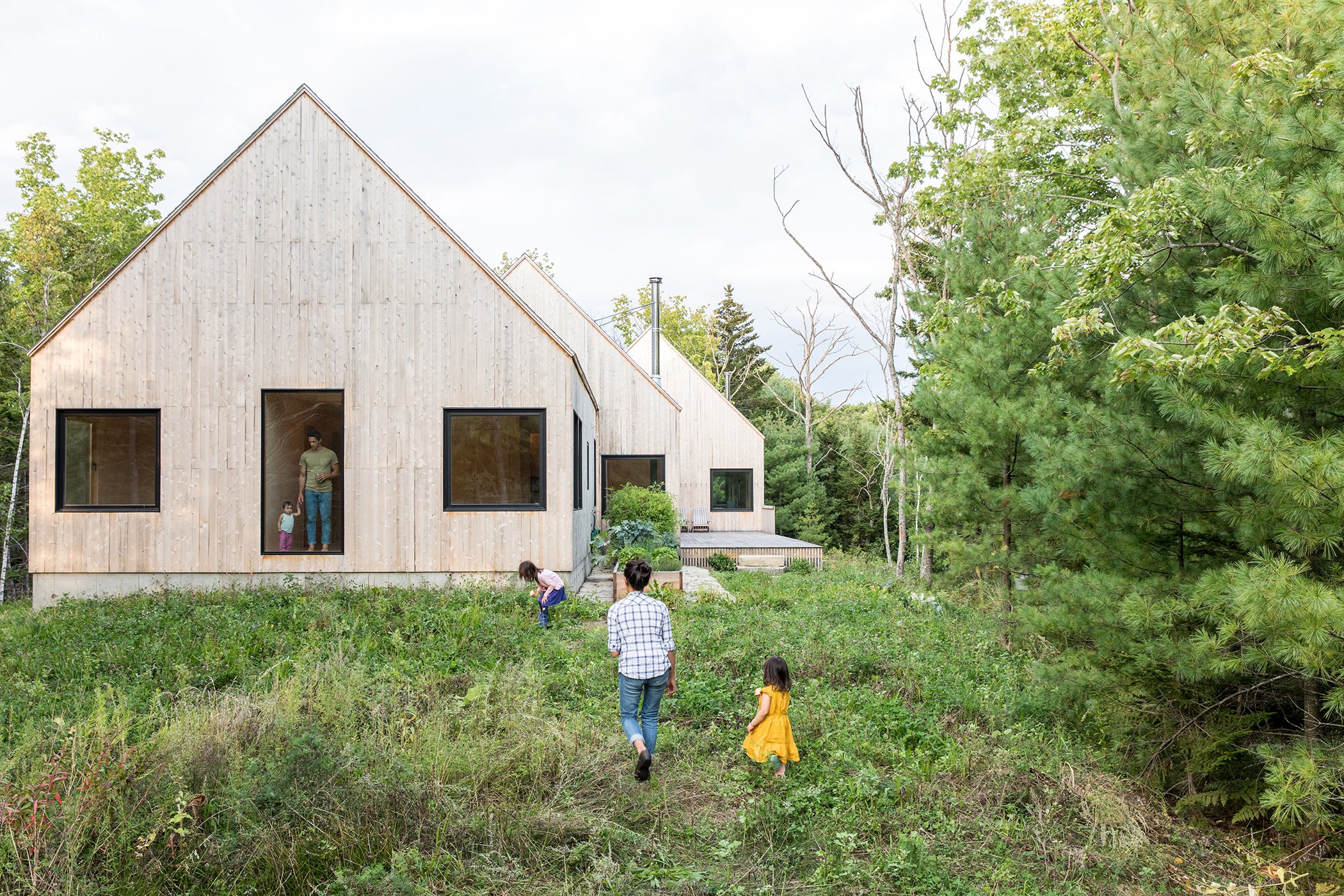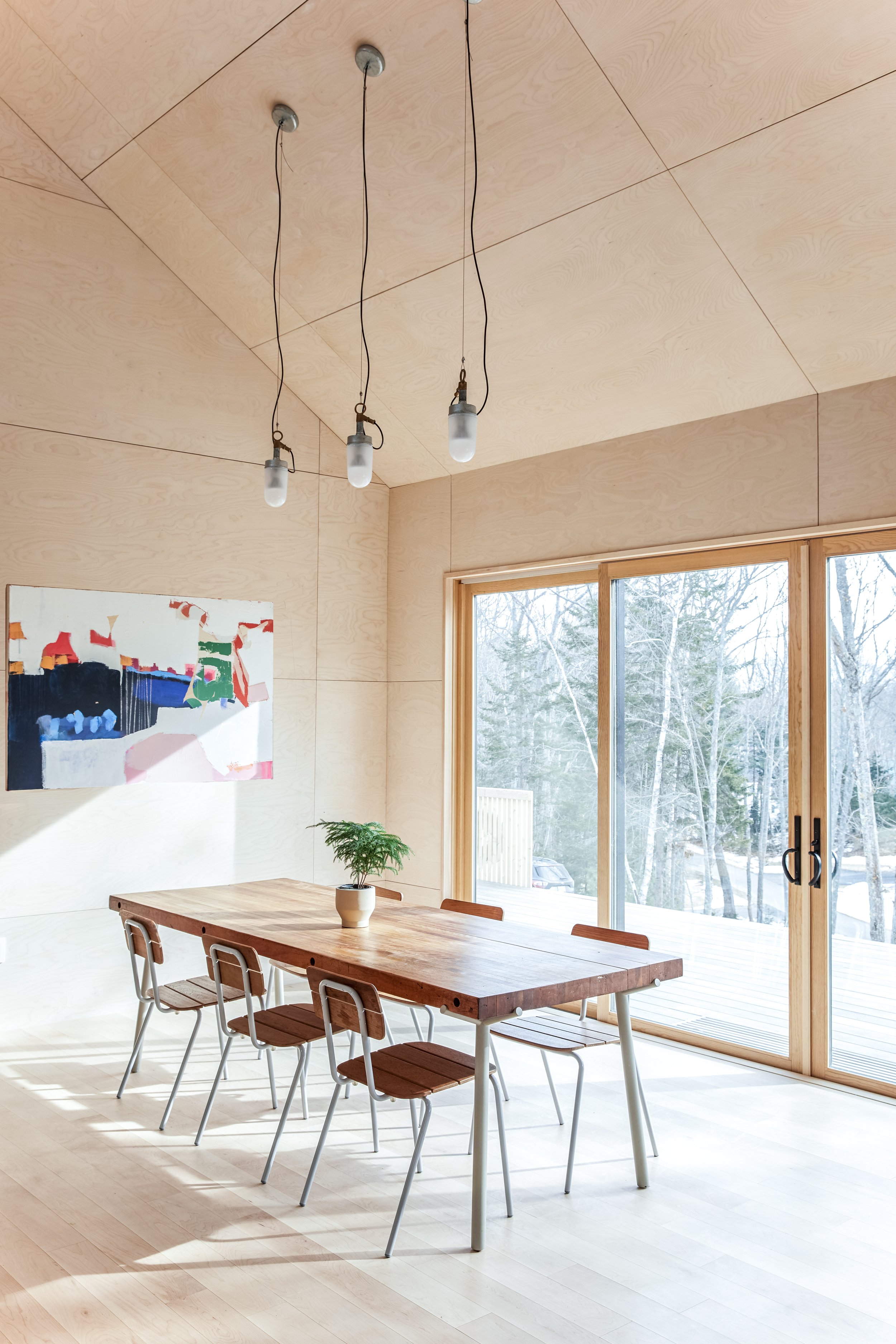+ HOUSE ON A RIDGE
PROJECT TYPE RESIDENTIAL . NEW CONSTRUCTION
SERVICES PROVIDED ARCHITECTURE + INTERIOR DESIGN + CONSTRUCTION
DATE COMPLETED 2019
PHOTO CREDIT ERIN LITTLE
The home is comprised of three simple shifted gable structures that break up the building’s mass while responding to the site’s challenging topography. The elemental gable forms are accentuated by simple window and door openings and minimal roof overhangs. The exterior and interior finishes are intended to wear in harmony with nature and the family’s use through the coming years. The walls and ceilings are clad in birch plywood with a hand rubbed oil finish while floors and countertops are made from regionally sourced soapstone and engineered birch. Storage is hidden within the wall paneling to enhance the feel of the minimal interiors and, whenever practical, hardware has been minimized and incorporated into the millwork. Each of the children’s bedrooms takes full advantage of the vaulted ceilings by incorporating lofts that expand the living space for sleepovers and play.
House on a Ridge was honored by the Maine chapter of the AIA with a 2019 Merit Award for Excellence in Architecture and was featured in Dwell Magazine’s Nov/Dec 2019 issue




