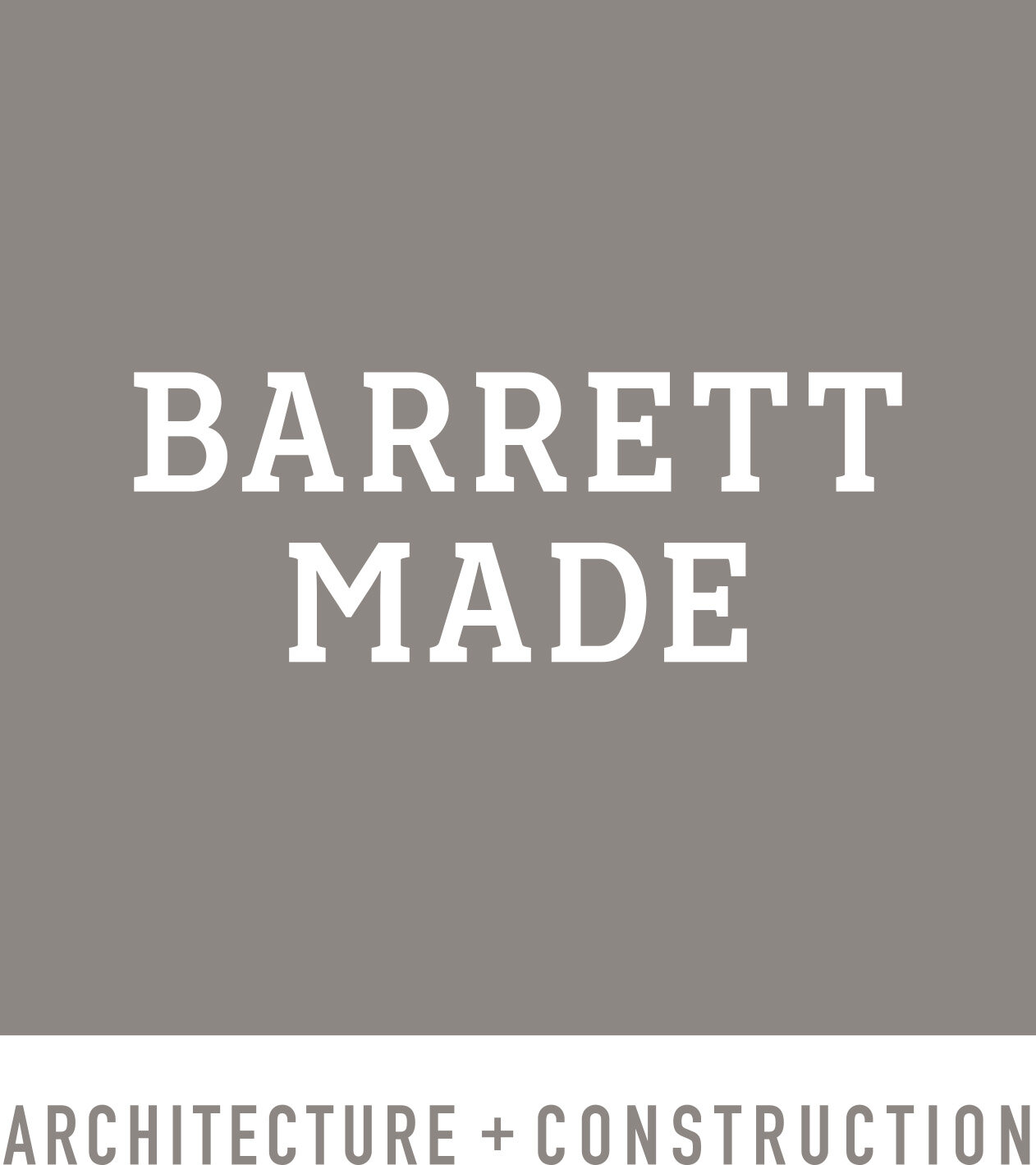+ THE HIDEAWAY RANGELEY
PROJECT TYPE COMMERCIAL . HOSPITALITY + WORKPLACE + NEW CONSTRUCTION
SERVICES PROVIDED ARCHITECTURE + INTERIOR DESIGN + CONSTRUCTION
DATE COMPLETED 2022
PHOTO CREDIT ERIN LITTLE
Driven by a personal commitment to the region and a desire to address an unmet need, the client approached Barrett Made to envision and build a ground up commercial space to accommodate a cafe, coworking and community gathering space. Descending Route 4, the Hideaway greets visitors into Rangeley’s downtown, offering wifi, clean minimal co-working space (indoor and out), and a warm respite for cafe patrons. The building footprint/location was driven by the goal of alignment and connection to Main Street and to the beauty of the natural world surrounding the project site, where Haley Pond and Rangeley Lake meet.
The form of the building is compact, direct and driven by a combination of two offset scissor truss types that form both the interior and exterior of the building. The project team prioritized expressed natural materials that will change with time throughout the project, from the polished concrete slab (concealing radiant floors) to reverse cedar board-and-batten and shou sugi ban charrred exterior cedar paired with carefully selected furnishings.




