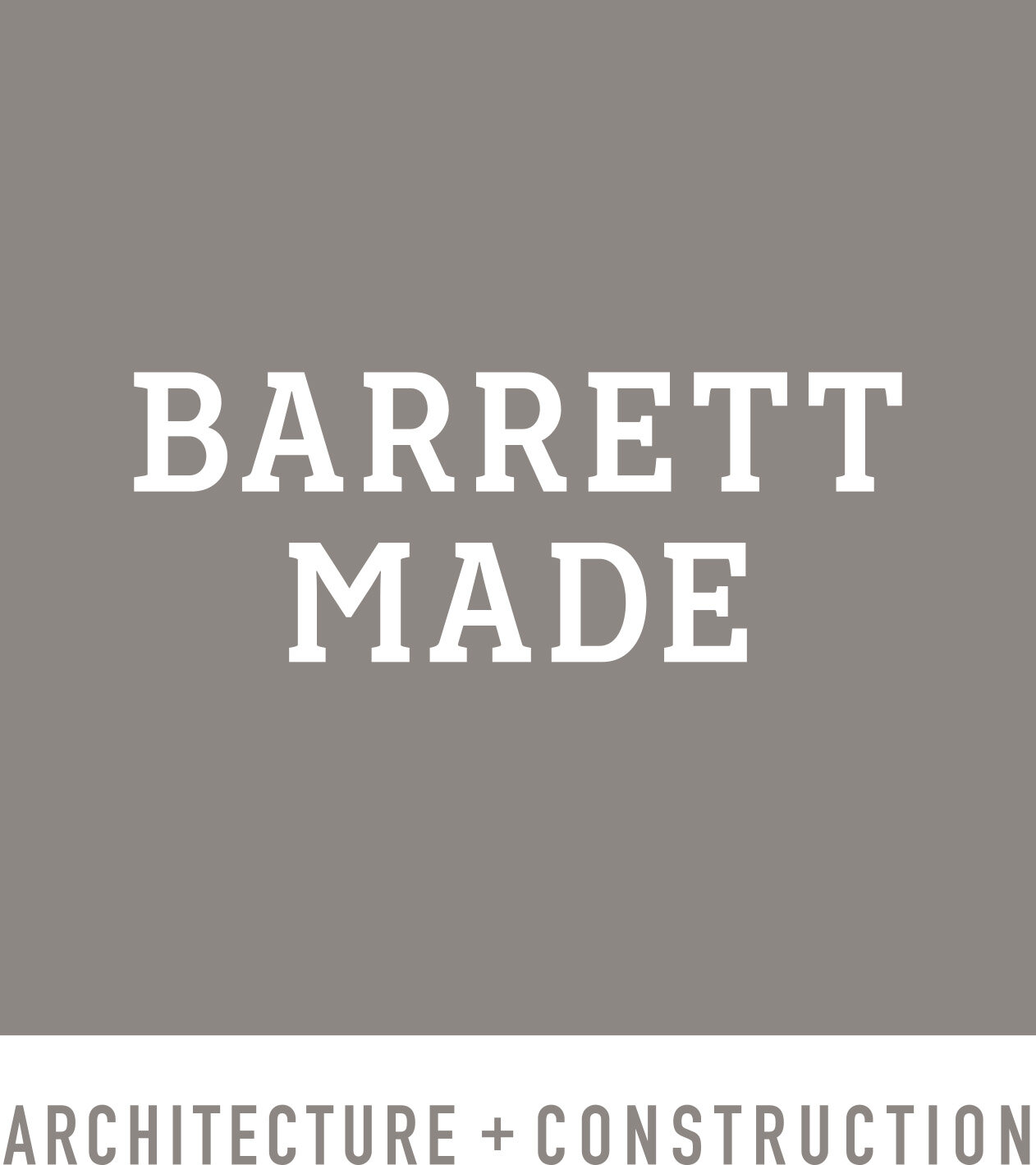+ CAPE ELIZABETH HOME
PROJECT TYPE RESIDENTIAL . RENOVATION + ADDITION
SERVICES PROVIDED ARCHITECTURE + INTERIOR DESIGN + CONSTRUCTION
DATE COMPLETED 2021
PHOTO CREDIT ERIN LITTLE
The 1920s bungalow, set in a quiet neighborhood in Cape Elizabeth, underwent extensive interior renovations. The original four- squarestyle interior layout sectioned off the home’s floor plan into quadrants, making it difficult for occupants to feel connected in separate areas and one of the project’s primary goals was to provide new open and light-filled living spaces throughout the common living spaces for improved flow and connectivity. Becasue the family had outgrown the original footprint, there was also a need to extend the structure outward to provide additional living, play and garage spaces. The clients wanted the new addition to maintain the identity of the original structure and act as a compliment to its timeless style. A subtle flat-roofed entry addition was utilized to functionally connect the structures while maintaining the visual impact of the existing gabled roof end of the original home. Additionally the new portions of the addition employ custom perimeter roof-trim profiles to match the existing trim to better integrate the new with the old.




