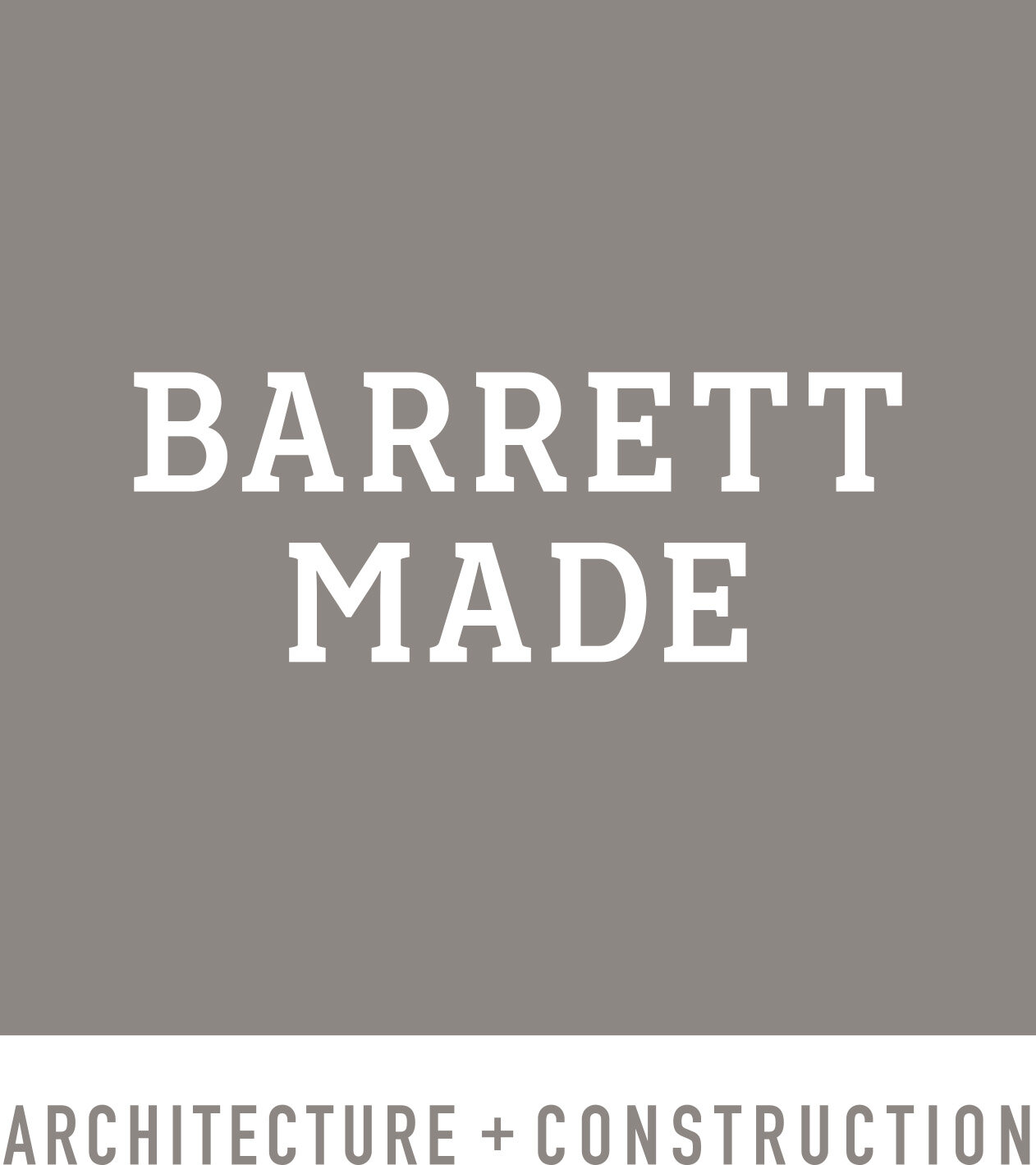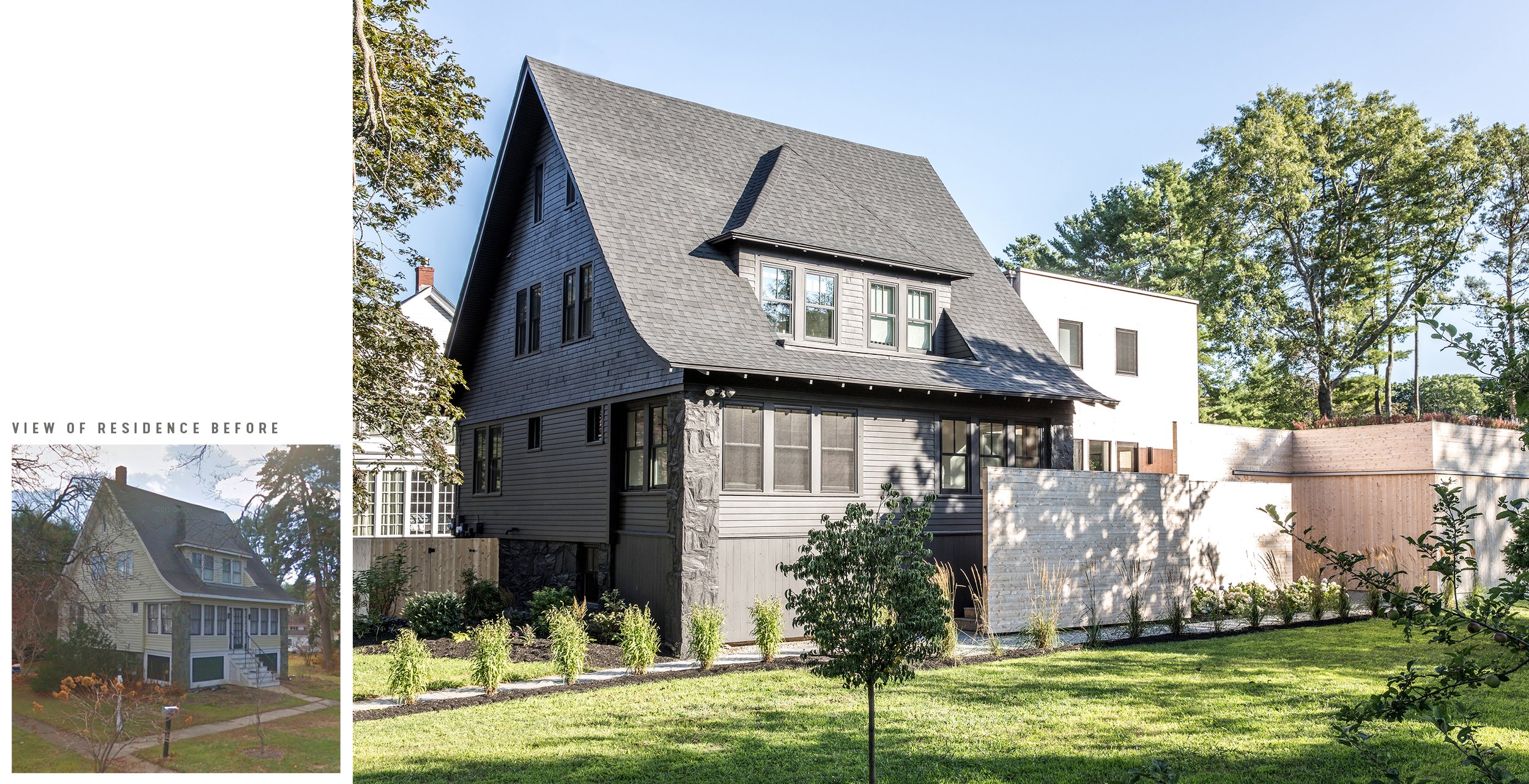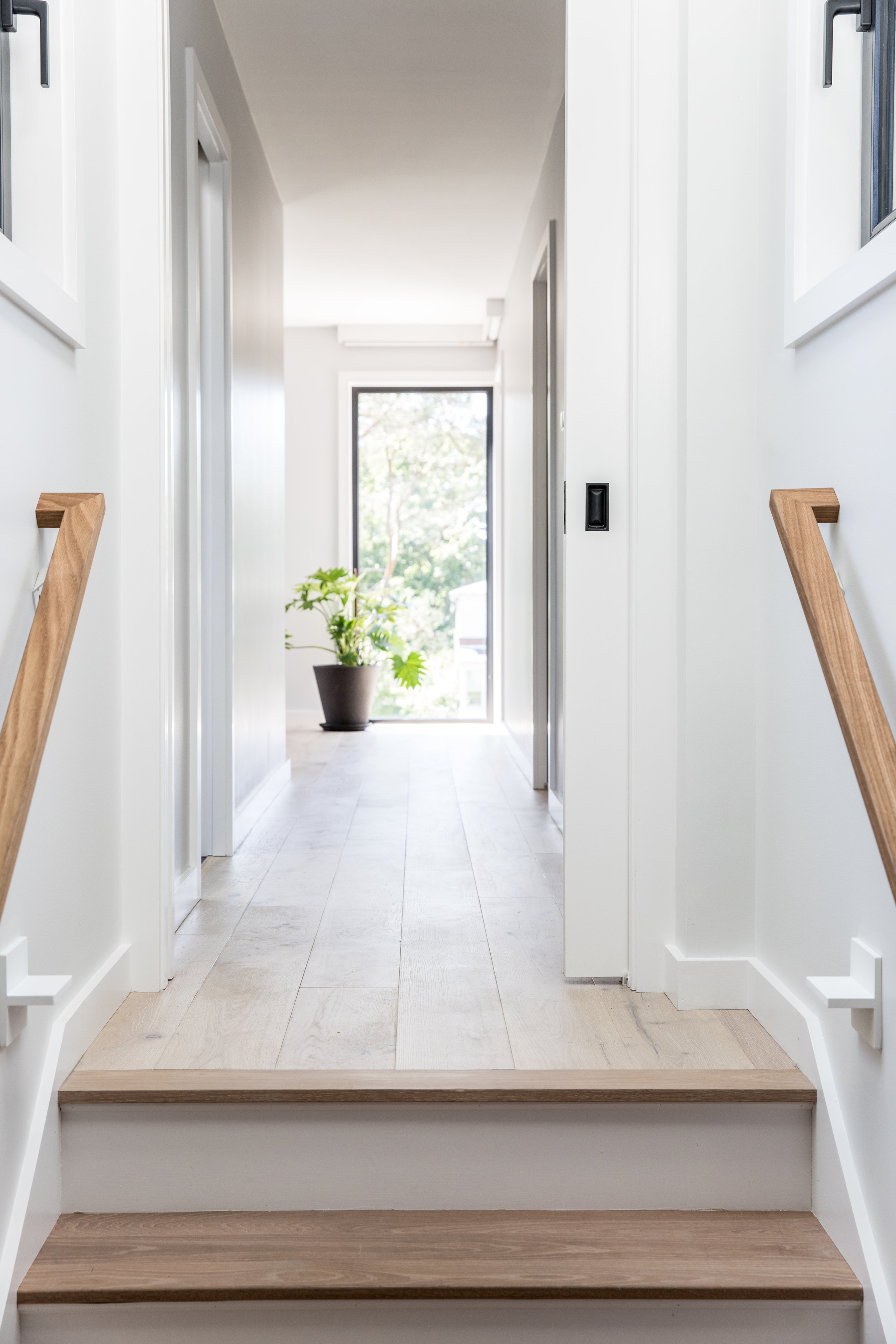+ BLACK AND CEDAR HOUSE
PROJECT TYPE RESIDENTIAL . NEW CONSTRUCTION + RENOVATION
SERVICES PROVIDED ARCHITECTURE + INTERIOR DESIGN + CONSTRUCTION
DATE COMPLETED 2019
PHOTO CREDIT ERIN LITTLE
The design for the renovations and additions to the Cedar and Black House in South Portland, Maine was conceived with a special attention to scale and the surrounding context. The tight suburban neighborhood in which the home is situated consists of many classic New England style homes characterized by steep gable roofs and traditional materials. In the case of the Cedar and Black House the client desired to create a more contemporary addition to their traditional home that responded to the intimate context of the neighborhood by respecting the scale of the surrounding homes while using forms that are more strongly associated with a contemporary architectural typology. The result was an addition that employs flat roofs and simple lines and respects the existing home by using a design vocabulary all its own.
In addition to the exterior of the home the interior acts to preserve the traditional detailing of the existing home while marrying it with the new.














